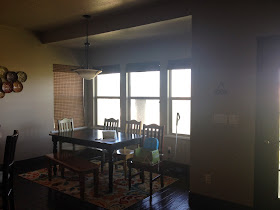The original design budget did not leave enough room for a new Dining Room table and chairs. Thankfully Mrs R was able to find a gently used, beautifully made table from The Black Goose at a deeply discounted price. The table has a grey wash finish and fit perfect in the Dining Nook. To add a little bit of the unexpected, we chose a settee for one side of the table and accented it with bright yellow pillows that matched the fabric of the bar stools. The other side of the table has a bench with a contrasting red fabric cushion. The cream captain (end) chairs are my favorite, and are something that was picked up from a discount website. I love the design on the backs of the chairs!! A red and white striped rug was purchased to ground the space. The dining nook was then finished off with a geometric shaped mirror. The reflection of the mirror brings in the light from the windows, fun pops of color from the Family Room, and a glimpse of the crystals from the chandelier that hangs directly above the dining room table. Here is a before and after of the Dining Nook space.
Before
After
In between the Kitchen/Dining Nook and Family Room is a large space by the back door. Mrs R has a vintage hutch cabinet that she repainted a robins egg blue to match the color in the Dining Nook. This is a great piece of furniture that is unique, and adds character to the long wall of windows in the Family Room. A few accessories including a custom pallet sign from West Creek Design is a beautiful welcoming site as you enter the Great Room/ Kitchen.
Before
On the other side of the back door we added a wreath over a lantern sconce.
We then dressed up the long Family Room wall of windows, that are now framed with shutters, with two curtain panels on each end. This helps tie in the color scheme of the space. I also found an old wood bench that Mrs R spray painted yellow to fit perfectly under the row of windows. A cozy reading chair now occupies the empty space of wall next to the fireplace with a metal R hanging where the clock used to be.
Before
After
The fireplace is really the show piece of the Great Room. The mantel is substantial and chunky and needed something large to fill the space. I found a discounted clock at Home Goods, and Mrs R sprayed it a cherry tomato red to make it pop against the dark rock background. We then added custom reclaimed wood shutters by West Creek Design on each side. To brighten the space even more we added a topiary to each side of the fireplace that sit in a yellow wooden box on the hearth stone.
Before
After
Next to the fireplace is the entertainment console and TV. Before, the console seemed small and underwhelming. One of my favorite finds during this design was a media console at Sam's club....yes that's right Sam's Club. After searching for a media console and not being impressed with what we could find in Mrs R's price range, I came across this beauty one day shopping, and called her immediately for approval. It's real wood, nothing laminated and the doors have darling glass panes on the front. It has plenty of room for all the families electronic devices too. I helped Mrs R paint it with the same Annie Sloan chalk paint as her kitchen island "Old White". I love how it turned out!!! We then accessorized it to bring in more color to the space.
Before
The final spot of the Great Room was the couch area. It really needed some color. I found a great light blue and white rug with a geometric print to help ground the space . We then accented the same color scheme throughout by adding throw pillows to the couch. Before Mrs R had a desk behind the couch that was used as a catch all. To eliminate the clutter we replaced the desk with a custom made sofa table in the same cherry tomato red as the clock on the fireplace. This is such a great piece of furniture to add color to, and allowed the red color to flow throughout the entire Great Room and Kitchen space, tying it all together.
Before
After
Mrs R is a wonderful client. I had so much fun getting to know her better and helping her transform her Great Room/Kitchen. Contact me at westcreekdesign@gmail.com if you would like help transforming your space.
A special thank you to MaryAnn and Stacey with Photographydotmom, for photographing the finished space. Check out these talented photographers at
photographydotmom.blogspot.com
Once again, here are a few of my favorite shots from today...









































No comments:
Post a Comment